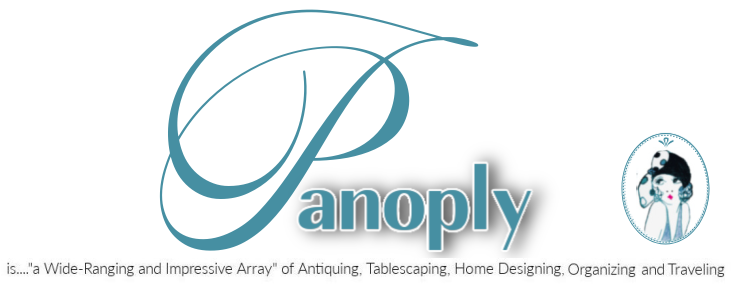My sister and I made some big furniture moves this past week in our booth spaces, flipping some items from our "primitive booth" into our "proper" (dressier) booth, and vice versa. The following photos show the changes.
You may recognize the marble-top sideboard in the photo above, from a previous post, Sleuth Decorating, where I was trying to decide if I should put it in my bath or kitchen. I decided to try to sell it as I was purging my basement this past summer. This kitchenette display was in our other booth space, along with the primitive green wooden cabinet on the left.
The pairing of the cabinet with the kitchenette has lasted a month or so (two tables sold before this sideboard was placed). We know it's not really designed as an eating table, but it looked good styled with the ladderback chairs and green cabinet, we thought.
The set up you see in the photo above is what came from the 'proper' booth into the dark side (primitive). We added the shelving unit we had taken to the barn sale, and used it to create a pseudo wall/space-within-space.
We pulled hats and other smalls already in our spaces to fill the voids, but convinced ourselves more things can now be brought in to overload it. :)
There are still primitives on the back side of the shelving unit, but it creates a nice flow through our area and lightens the space up. Here's a look at the space overall, as viewed from the 'proper' space (below). Those glass cases with the glaring lights you see on the far right against the stairs (vintage toys) are one of the mall owners' many spaces.
Here's an overview of the dressier side space (below).
We're ready to change the wall in back - to what, we're not sure yet, but - we're tired of it. We recently sold one of our room dividing screens that are must-haves in this area. It was the anchor piece in the far back corner in the photo below, where there is now a louvered divider.
The two photos below are the before and after (split) shots of how these spaces morphed with our latest changes.
Having just returned from a two-week vacation, things at the antique mall were in need of some attention. My sister and I had been coasting, insofar as re-styling our spaces goes, for the last couple of months, knowing we had the barn sale and each of us a few personal obligations. That, btw, is a benefit of renting space instead of keeping a brick and mortar shop - you can work your space when you want to.
 |
| Primitive pieces moved to the 'proper' booth space |
 |
| Primitive cabinet paired with kitchenette |
The set up you see in the photo above is what came from the 'proper' booth into the dark side (primitive). We added the shelving unit we had taken to the barn sale, and used it to create a pseudo wall/space-within-space.
We pulled hats and other smalls already in our spaces to fill the voids, but convinced ourselves more things can now be brought in to overload it. :)
There are still primitives on the back side of the shelving unit, but it creates a nice flow through our area and lightens the space up. Here's a look at the space overall, as viewed from the 'proper' space (below). Those glass cases with the glaring lights you see on the far right against the stairs (vintage toys) are one of the mall owners' many spaces.
 |
| Primitive booth space, lightened up. |
We're ready to change the wall in back - to what, we're not sure yet, but - we're tired of it. We recently sold one of our room dividing screens that are must-haves in this area. It was the anchor piece in the far back corner in the photo below, where there is now a louvered divider.
The two photos below are the before and after (split) shots of how these spaces morphed with our latest changes.
 |
| The dressier booth: before (top) blue chairs; after (bottom) rustic dining. |
 |
| The more primitive booth: before (left) rustic dining; after (right) blue chairs with shelving unit. |
It won't be long - in fact, we need to focus on it now - Christmas decor. That will likely transpire in the next couple of weeks. Right now, it's all about fall.
Sharing:
We Call It Junkin'
Ivy and Elephants
Sharing:
We Call It Junkin'
Ivy and Elephants






No comments:
Post a Comment